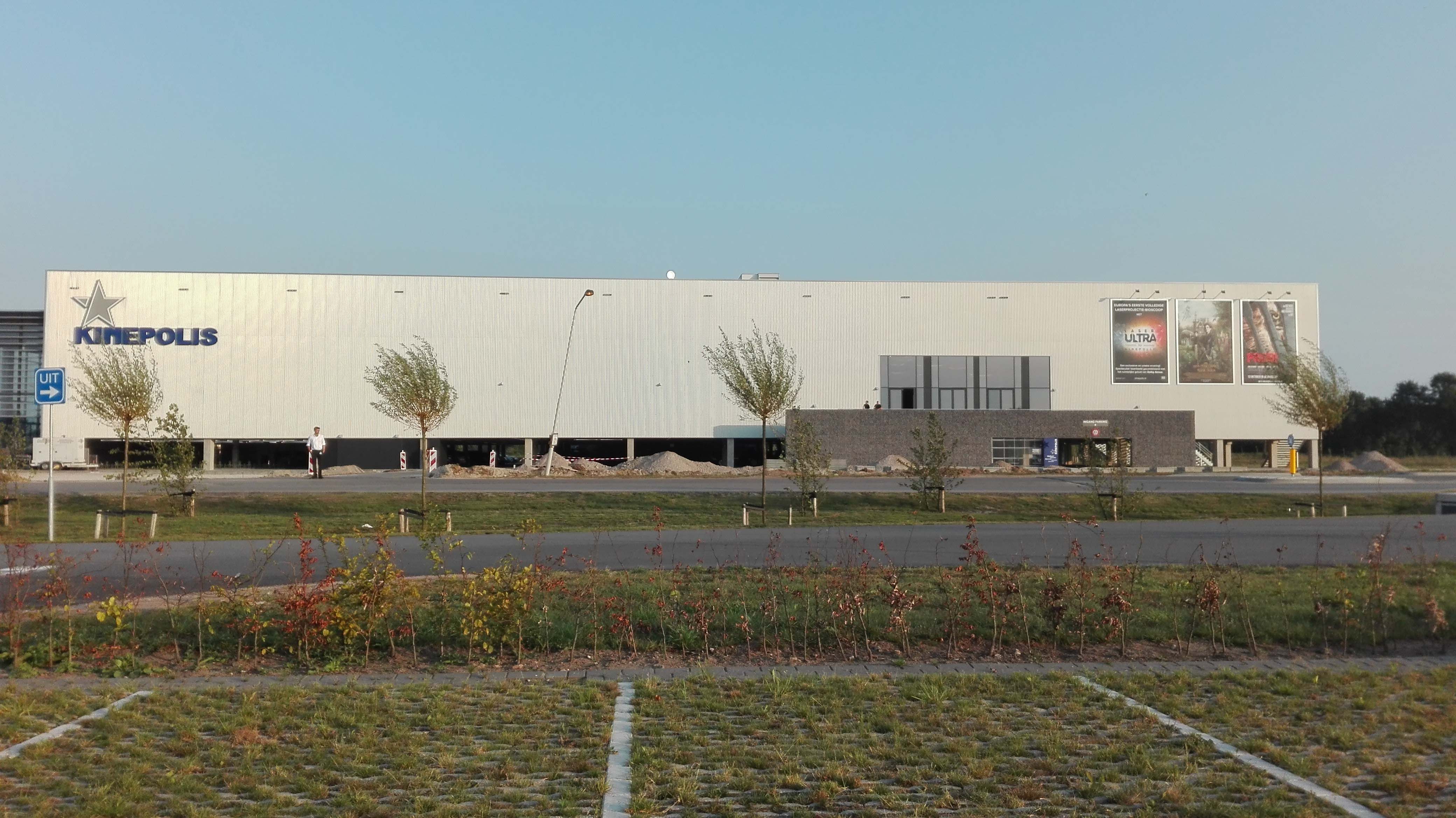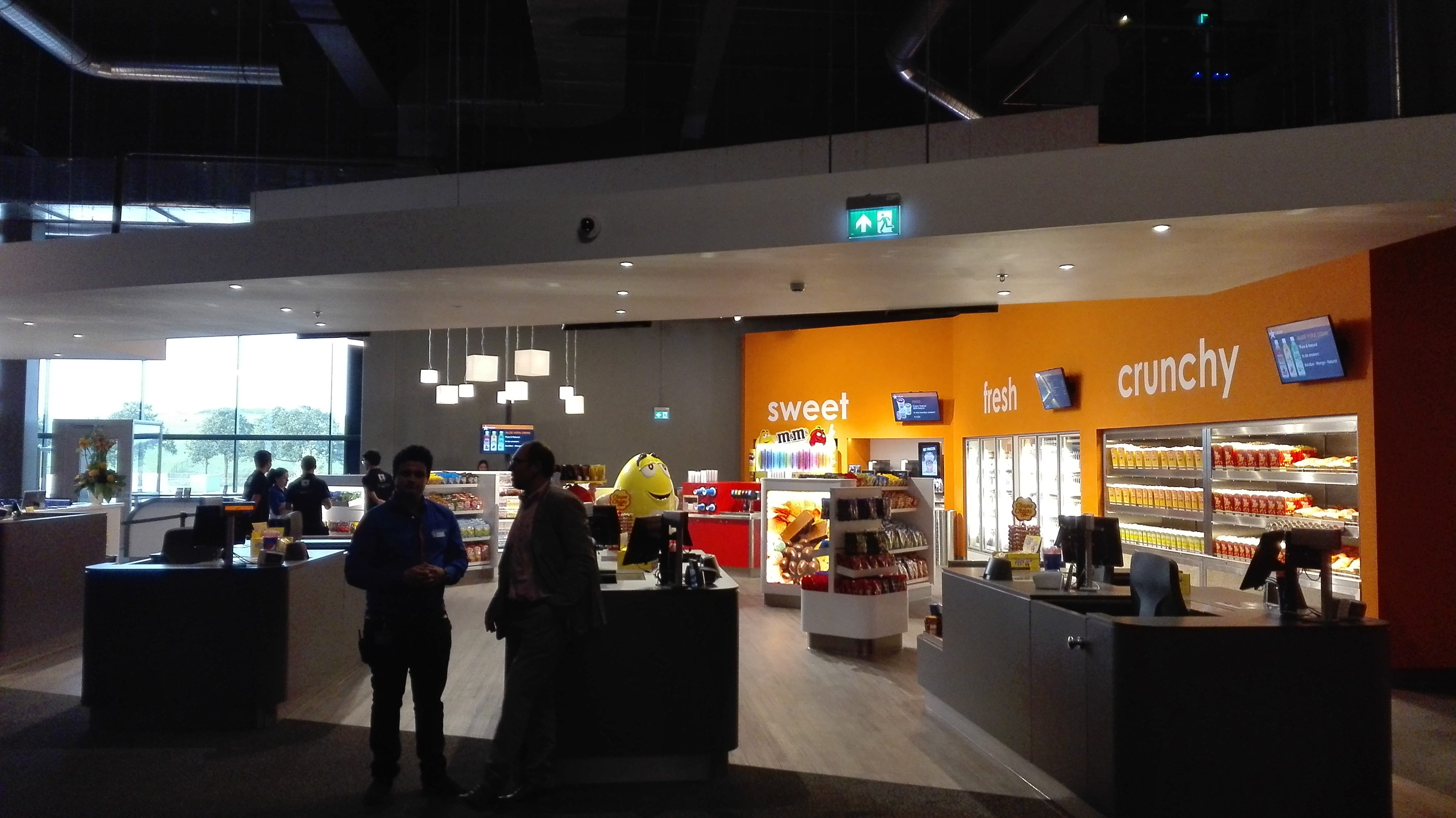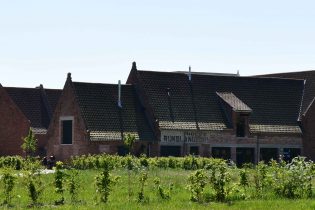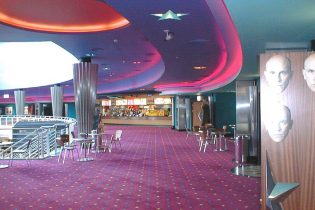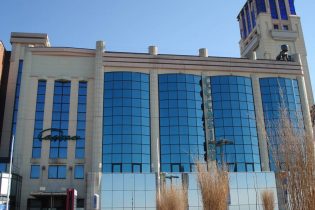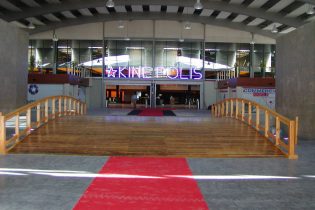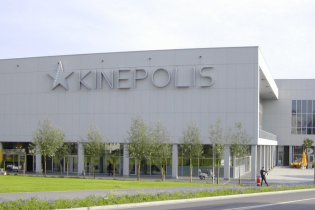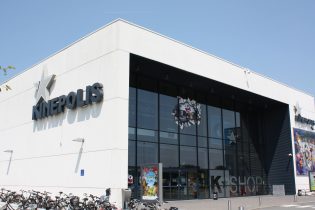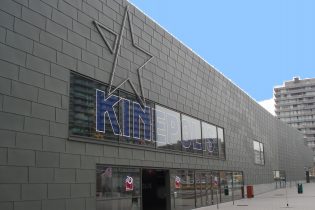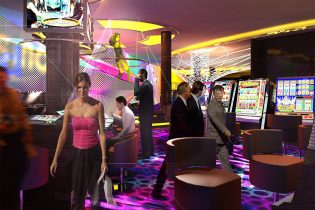KINEPOLIS THEATER COMPLEX – DESIGNED WITH BIM
Breda, Luxembourg, Europe
Total techncial installation cost: ± 2.500.000,00 € vat excluded
Total construction cost: ±15.750.000,00 € vat excluded
In the commercial area in the city of Breda, a new cinema complex with 10 theater halls accommodating a total of 1.727 seating and a full-fledged B2B event hall has been constructed. To safe guard the environmental impact of the building, the project is designed on pillars in order to create sufficient place for parking and landscape.
The building is designed according to the highest standards of energy efficiency and environmental legislation.
Air handling units with heat recuperation, state of the art controls and building management systems, heating and cooling production with high efficient condensation boilers and heat pumps.

