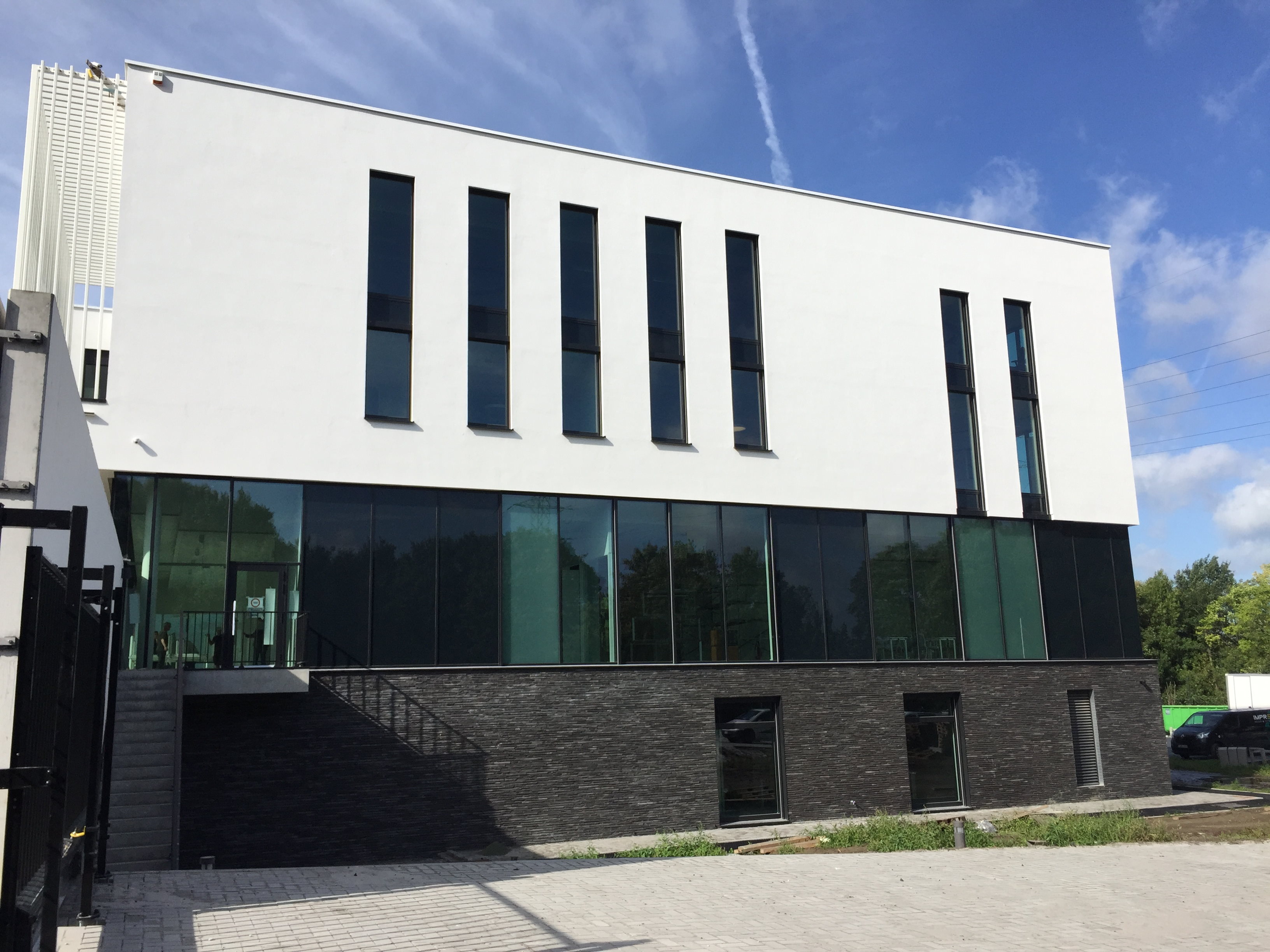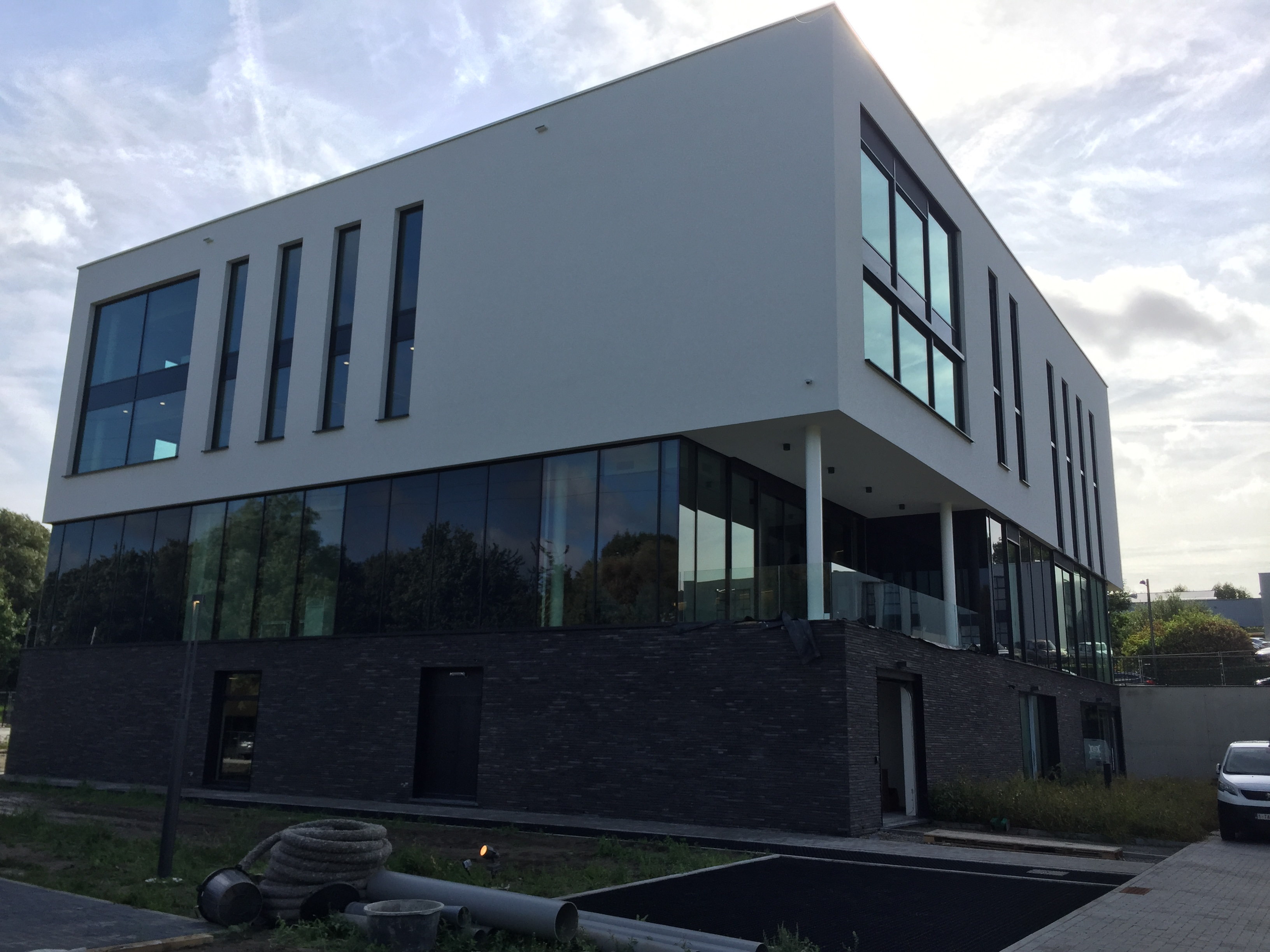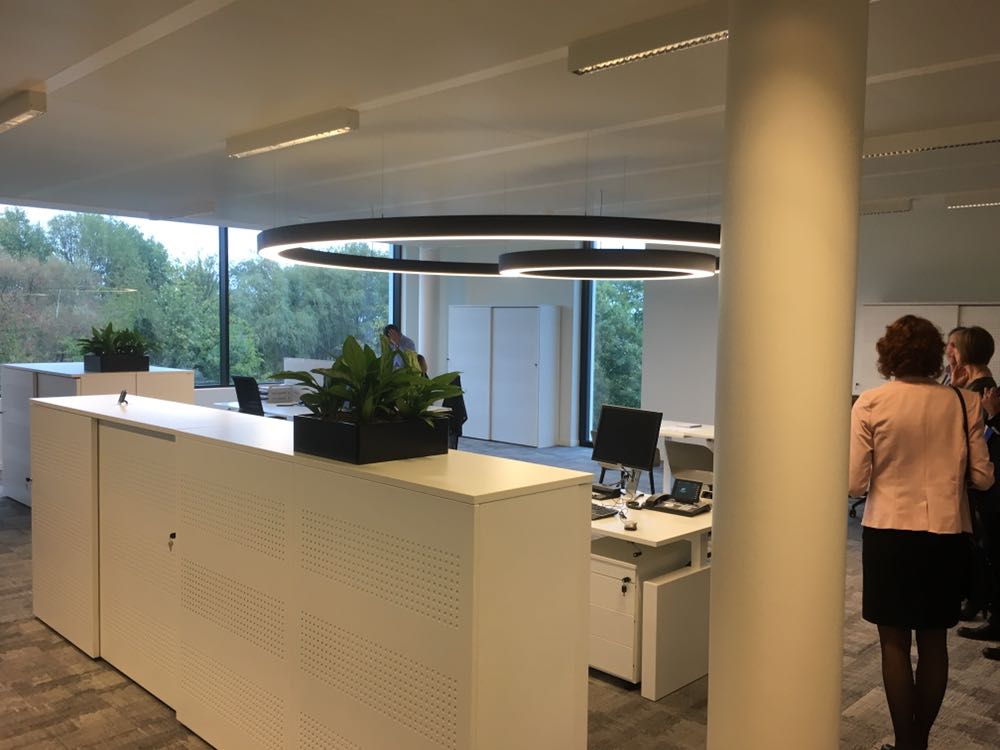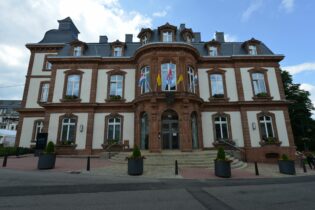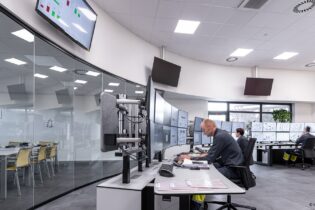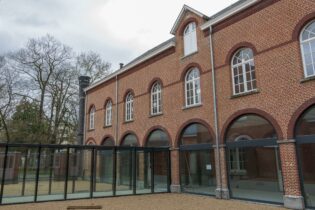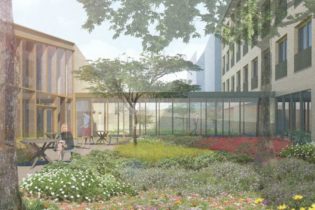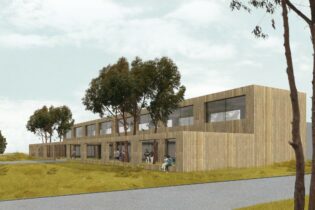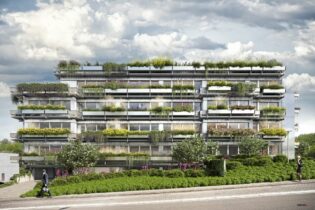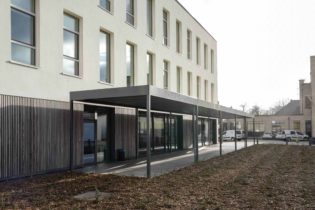ENDRESS+HAUSER NEW PASSIVE OFFICE BUILDING
Evere, Belgium, Europe
Total technical installations cost: €1.600.000,00 VAT excluded
Total construction cost: € 5.560.000,00 VAT excluded
Certification: The office complies with the passive standard according to the Brussels Capital region (net heating requirement 17,95 kWh/m² – max. 18,1, primary energy consumption 34,73 kWh/m² – max. 90,0)
Endress + Hauser is a leading supplier of products, solutions and services for industrial process measurement and automation. Their company core values of achieving sustainable measures and environmental protection were integrated into the office design. The four level office building consists of landscape offices, meeting rooms, conference rooms and a business restaurant. A warehouse, test labs, changing rooms and technical spaces are located on the ground floor.
The building is equipped with a heat pump connected to the geothermal Borehole Thermal Storage (BTS) system and is heated with underfloor heating and passively cooled by use of the water at lower temperature flowing through the boreholes.
In addition to these sustainable measures, energy is further saved by providing high-performance lighting with daylight control and presence detection. 171 PV panels are also included for the generation of electrical power. An extensive building management system with system integration is provided for the monitoring and modification of the techniques in the building.

