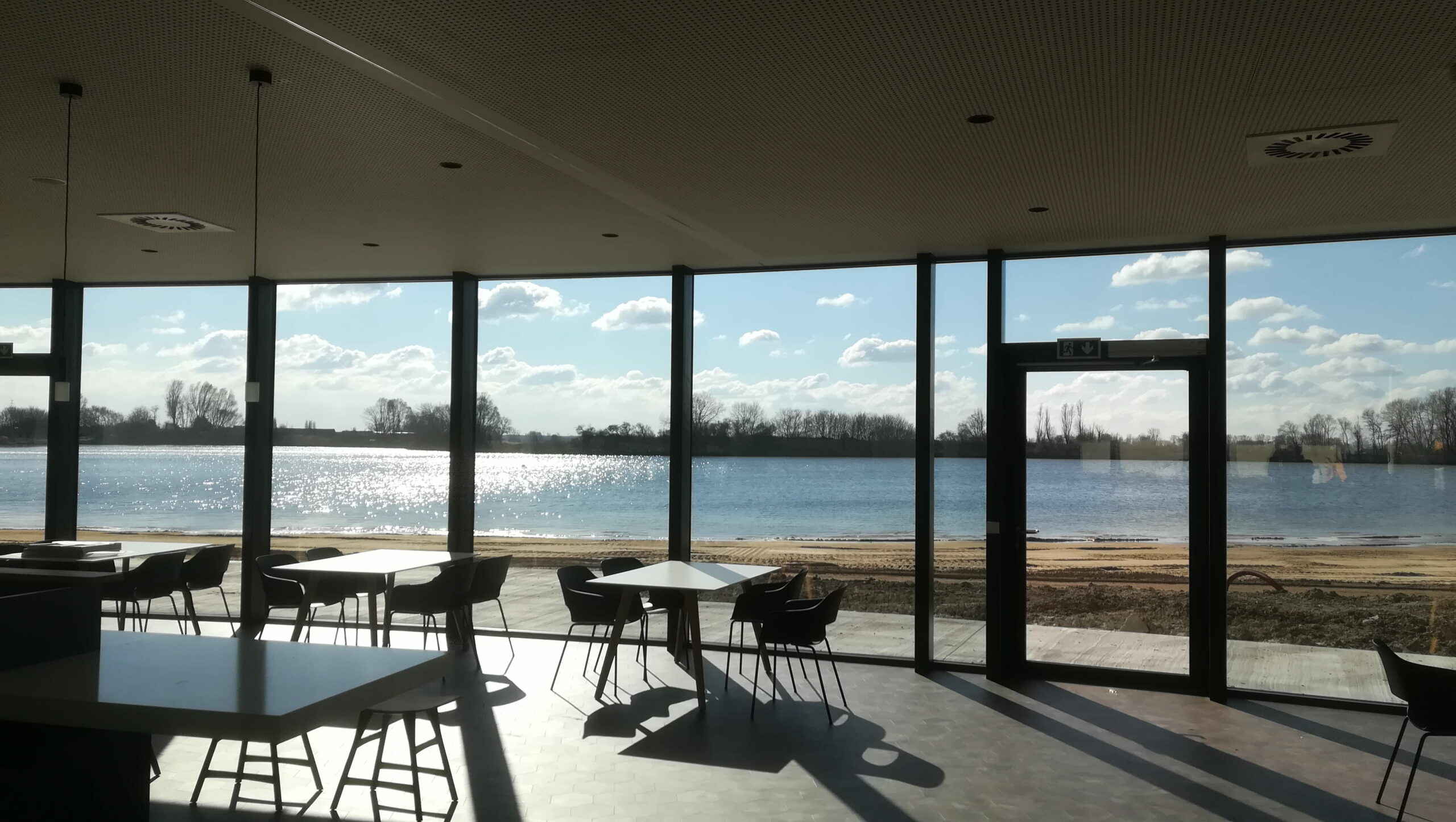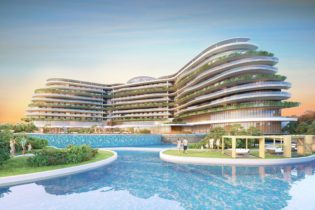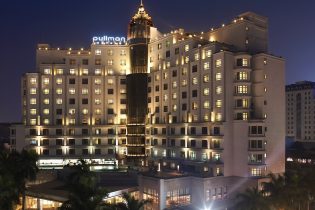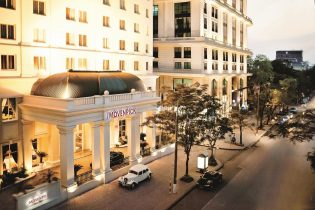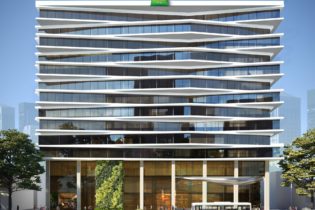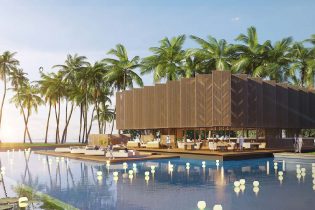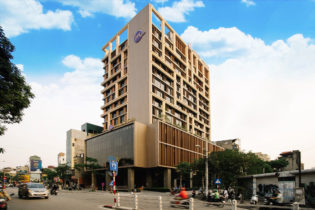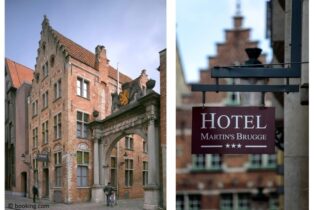Care Hotel ‘Polderwind’
Zuienkerke, Belgium, Europe
| Total technical installations cost: | 2.240.936,30 € VAT excluded |
| Total construction cost: | ± 9.000.000,00 € VAT excluded |
| K Level: | 36 |
| E Level: | – |
| Certification: | – |
Project description:
The Belgian Red Cross Flanders is an independent volunteer organization defending the interests of vulnerable people both within Flanders Belgium and abroad. Their core mission has given rise to the realization of this care hotel, supporting the basic right for everyone to enjoy a holiday and providing the accessibility of needs for the holiday maker. Red Cross Flanders has managed to put theory into practice.
This brand new 4-star hotel offers ‘holidays without restrictions’, understanding difficulties a holiday maker with physical or mental challenges may face and the worries this may cause. They remove the worry by providing support for guests traveling alone or with a care giver, with their families, or vacationing in a group. The hotel is built in the beautiful natural landscape Domain Polderwind’. The hotel is surrounded by a recreational area of 24 hectares with a large 15-hectare pond in Zuienkerke, an ideal holiday destination close to the sea and the city of Bruges.
The architect firm POLO Architects designed a circular building, inspired by a double ‘torus’ with an uneven center. The 2 level modest volume with wooden facades blends into the surrounding landscape. The inside patio offers visitors and guests the necessary privacy, protection and a 360 ° view of the grounds.
The ground floor combines general common functions such as reception, cafeteria, kitchen, fitness & wellness, meeting rooms and all supporting functions with emphasis upon social interaction and holiday experience via the transparency of the surrounding environment. This level is in contrast with the upper floor which houses the hotel rooms in complete peace and privacy. The 46 rooms with bathroom and central bathroom cells are located on the outside of the torus allowing all to enjoy a unique view.
The building provides heating via condensing boilers switched in cascade. As final elements, underfloor heating, fan coil units, and radiators are used. Sanitary hot water production fed from central heating system provides showers, sinks and kitchen with necessary hot water.
In rooms such as offices, meeting rooms and hotel rooms active cooling methods are applied to maintain comfortable levels. Passive cooling methods are applied in the cafeteria and relaxation areas.
The building is equipped with various ventilation systems type D with heat recovery that provide all the rooms with the necessary fresh air. Here, a logical distribution of air groups was set up from design stage according to the different zones and rooms. For the rooms with variable occupancy and load, a ‘variable air volume’ system was used that automatically adjusts to maintain comfort. The extraction and compensation for the extraction hoods in the central large kitchen were also integrated, as was the necessary extraction in central bathrooms and changing rooms.
Sanitary installations for the central sanitary cells are equipped with automatic urinal flushing, self-closing faucets and a rainwater recuperation system; reducing the need for costly city water. A pressure booster system on city water and fire extinguishing water ensures that sufficient pressure and flow is available on the higher floor.
The hotel rooms are equipped with comfortable and ergonomic appliances, matching accessories as well as the necessary disabled braces and seats. In addition, some high care rooms and the central adapted bathrooms are equipped with a hoist.
The complete electrical equipment like a connection from a new high voltage cabin was designed and executed according to the current load. If the connection to the street fails, there is a UPS for the emergency power supply of the crucial installations.
Pleasant general lighting compliments the architectural interior design and is according to contemporary standards, integrated from the beginning of the design. This ensures the indirect ambient lighting enhances the interior and provides sufficient lighting for the rooms.
An extensive data & telephony network, CCTV, audio and other multimedia facilities are provided.
The building is also equipped with general fire detection, emergency lighting (partly centrally supplied), first intervention means (hand extinguishers – reels), thus meeting the latest safety regulations. In addition, a wireless care call intercom and localization system is integrated. In addition, plug-in points are provided for specific care call systems at the high care rooms.
The hotel ensures integral accessibility for all holiday makers by actively integrating and stimulating self-sufficiency by providing adapted bar furniture, and automatic door openings at the most important passages for example.
The building is equipped with 2 elevators, including a lift that can accommodate a hotel bed, to allow vertical transport across the 2 levels.
Finally, a building management system allows the facility manager to oversee and control the entire installation from the Red Cross headquarters located in Mechelen.

