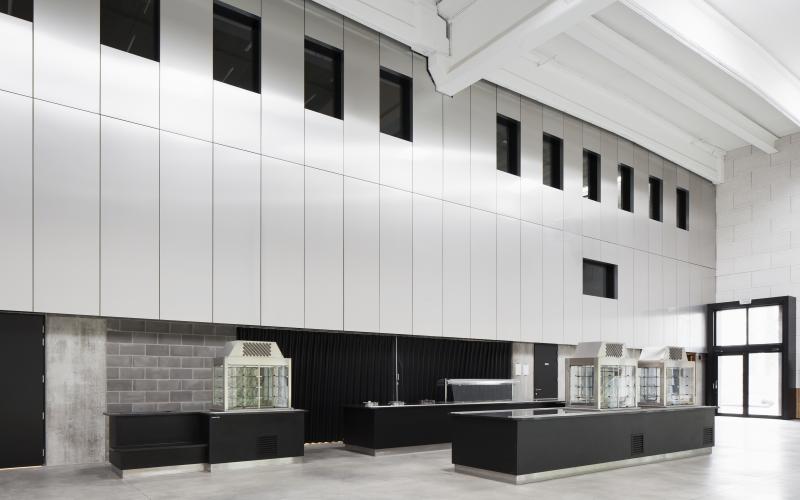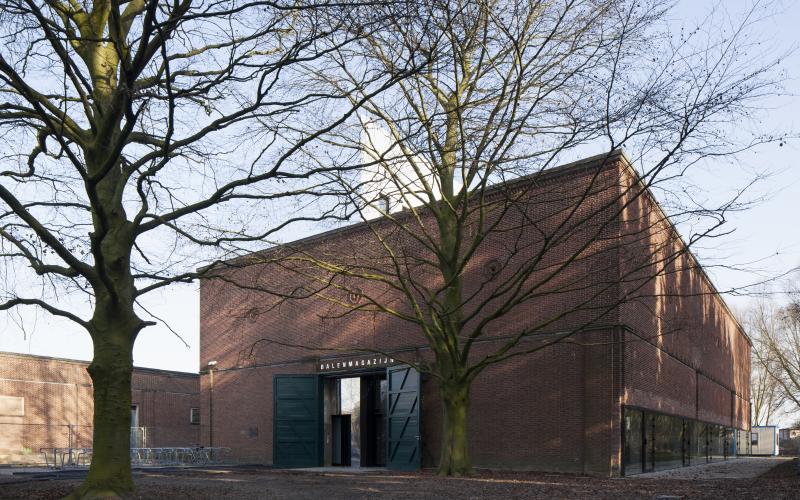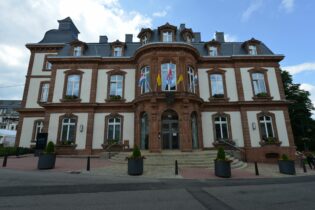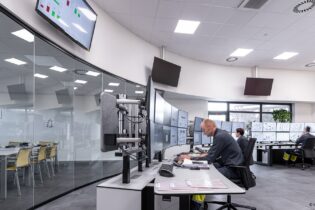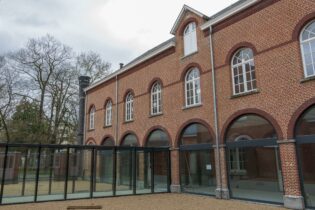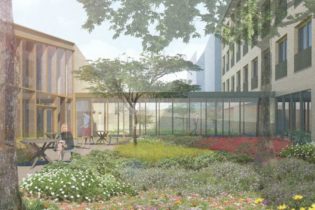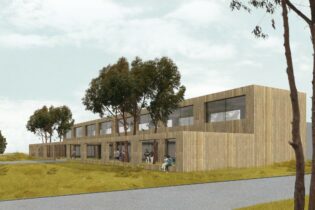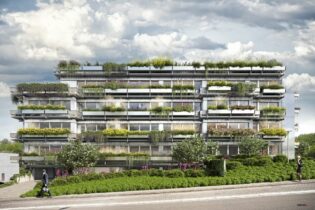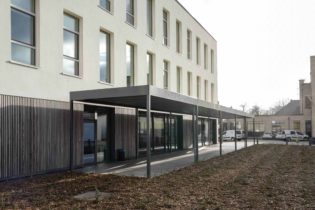Reconversion and renovation warehouse to a company restaurant and offices
Gent, Belgium, Europe
Sector Offices
Client Sogent, Voldersstraat 1, 9000 Ghent, BE
Architect TRANS architectuur | stedenbouw bv cvba, Beverhoutplein 7, 9000 Gent, BE
Intervention Renovation
Scope Study and following up MEP / EPBD reporting
GFA 2,400 m2
Project status completed
Study December 2011 - July 2012
Execution April 2014 - October 2015
| Total technical installations cost: | € 1.182.000,00 excl. VAT |
| Total construction cost: | € 2.465.000,00 excl. VAT |
| K Level / Energy class : | 19 |
| E Level: | – |
| Certification: | – |
Project description:
SOgent renovated a warehouse where bales of cotton used to be stored on the former site of the Cotton Union or short UCO. The converted warehouse now centralizes the common functions for the companies currently housed on the business park, such as a company restaurant, a career-counselling center, training and meeting rooms.
Boydens Engineering designed the technical concept that consists of a central boiler room in which hot water production is also provided, end elements according to the functions:
- large rooms have underfloor heating and fan heaters
- offices and changing rooms are equipped with radiators
A healthy and comfortable indoor climate is created by the use of a ventilation system D with heat recovery.
Boydens Engineering was also responsible for the design of the industrial kitchen and high voltage cabin.

