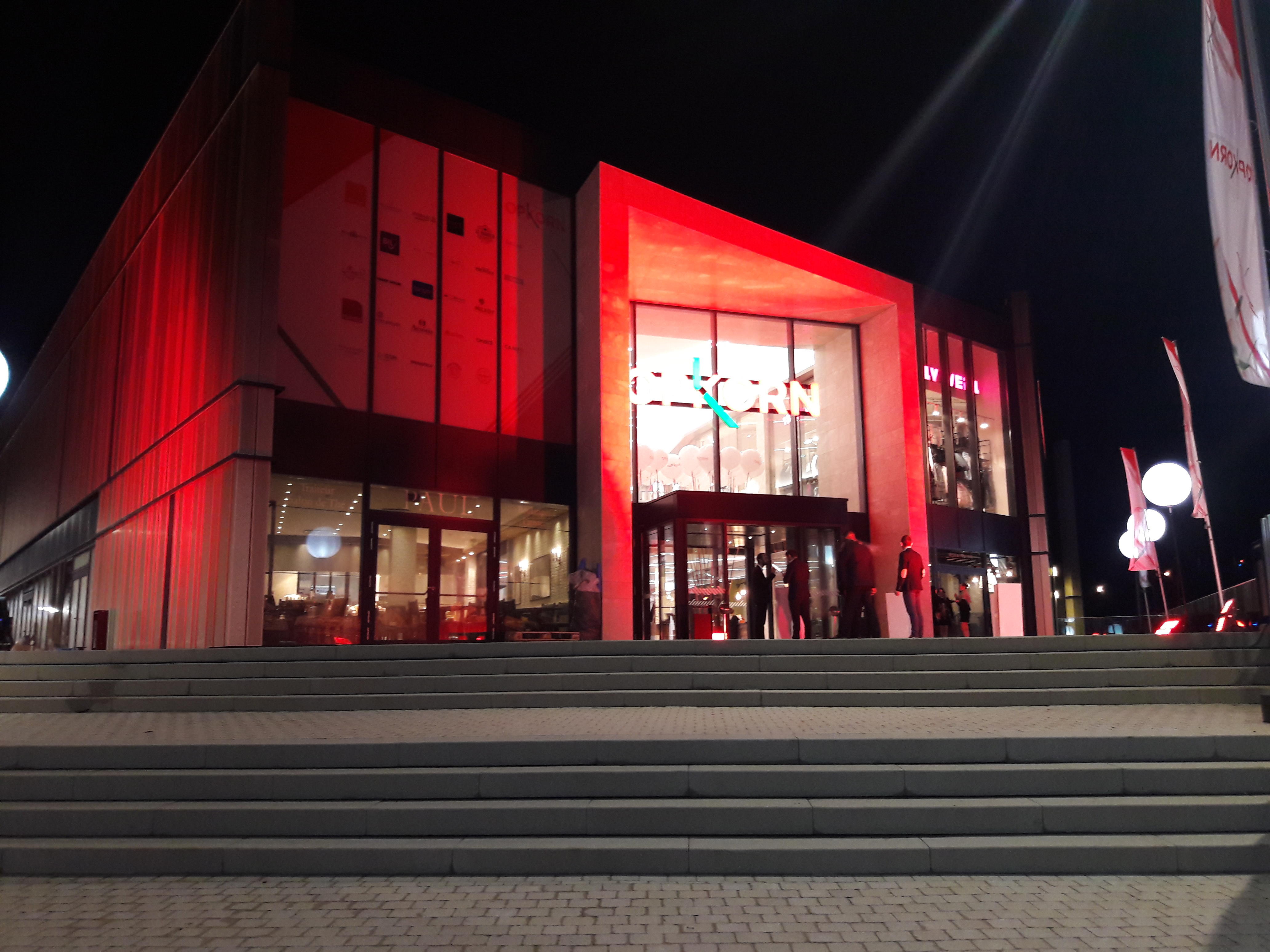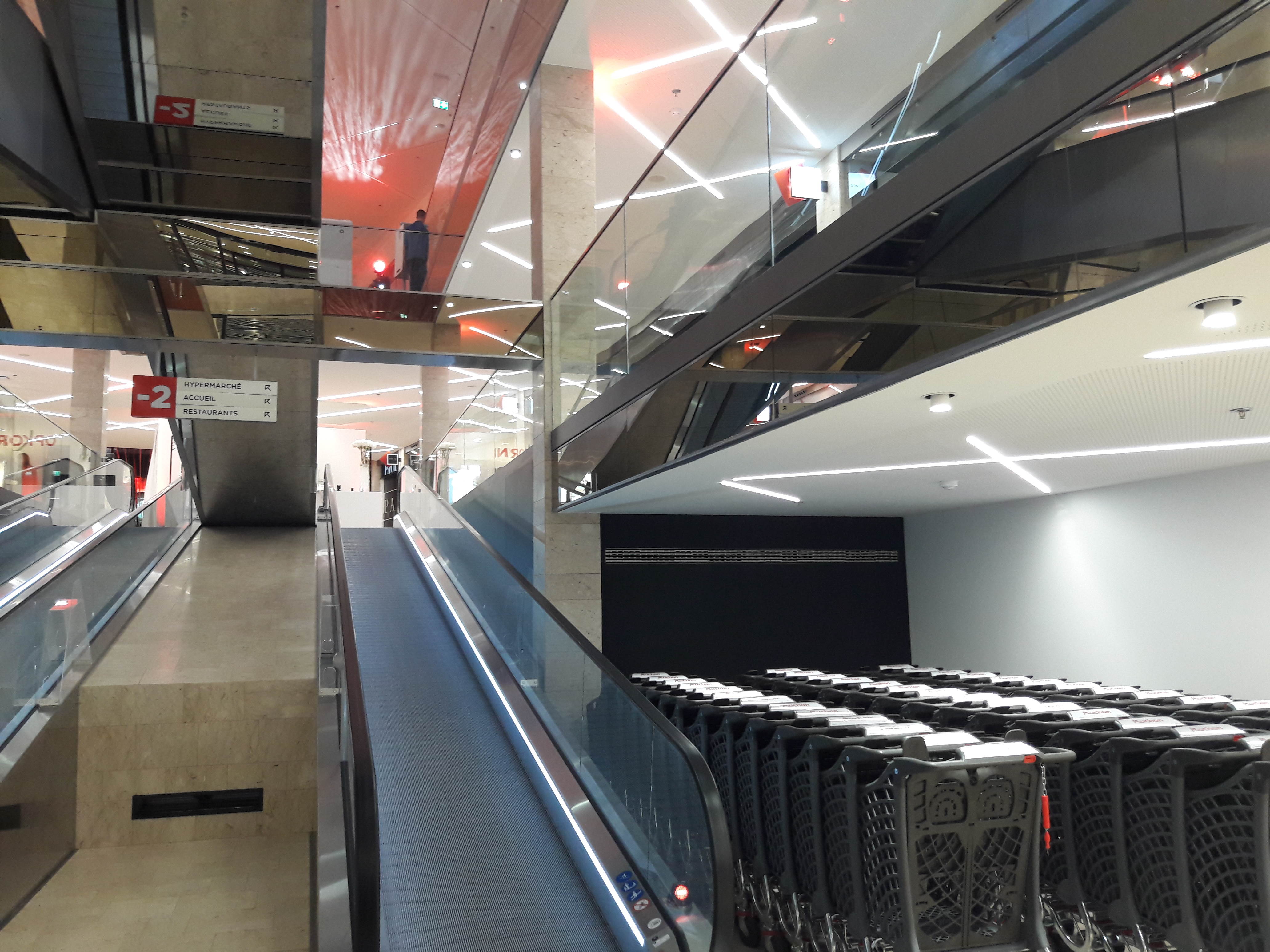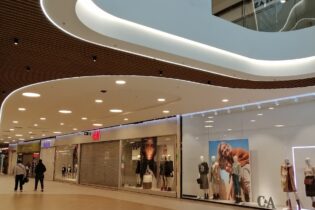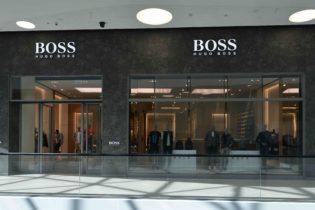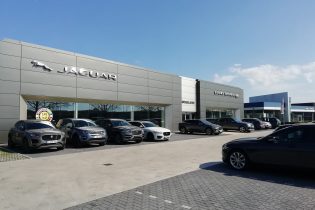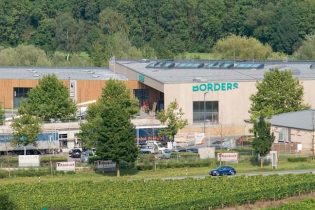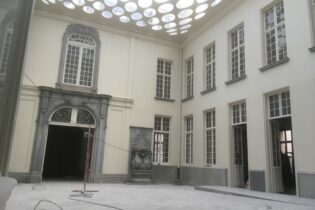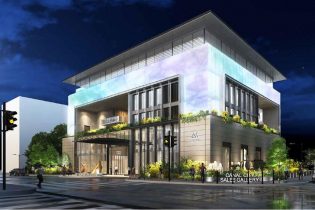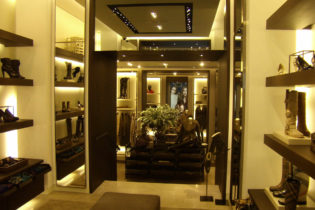ARBORIA SHOPPING
Differdange, Luxembourg, Europe
Total technical installations cost: € 4.265.000,00 VAT excluded
Total construction cost: € 14.220.000,00 VAT excluded
Energy class : DDD
Certification: BREEAM (good)
In the heart of Differdange, nestled between the city center and the Chiers parks lies the Arboria district which continues its transformation & revival on the old plateau of the Funicular.
The Arboria district will house the ‘Opkorn Shopping Center’ which includes the hypermarket Auchan, 27 shops, 3 kiosks, 5 restaurants with terraces and a 2 level underground parking to accommodate 520 autos.
The interior and exterior lighting was designed in collaboration with Moreno Architecture & Assoiciés together executing an energy saving lighting design concept without compromising the architectural integrity.
Opkorn respects an ambitious environmental approach and is integrated into the neighborhood that will eventually be labeled DGNB GOLD, the best score of the German label.
The construction will conform to Breeam standards, a label that studies the environmental behavior of a building.
For this certification, the building will receive the GOOD rating, notably thanks to the district heating network supplied by wood pellets), but also thanks to the green roofs (Surfaces = +3300m²) combined with photovoltaic panels, which will produce green electricity. (Optigreen system with 611 panels for a surface of +/- 1000m² and an electrical production of +/- 185,000 Wp). “

