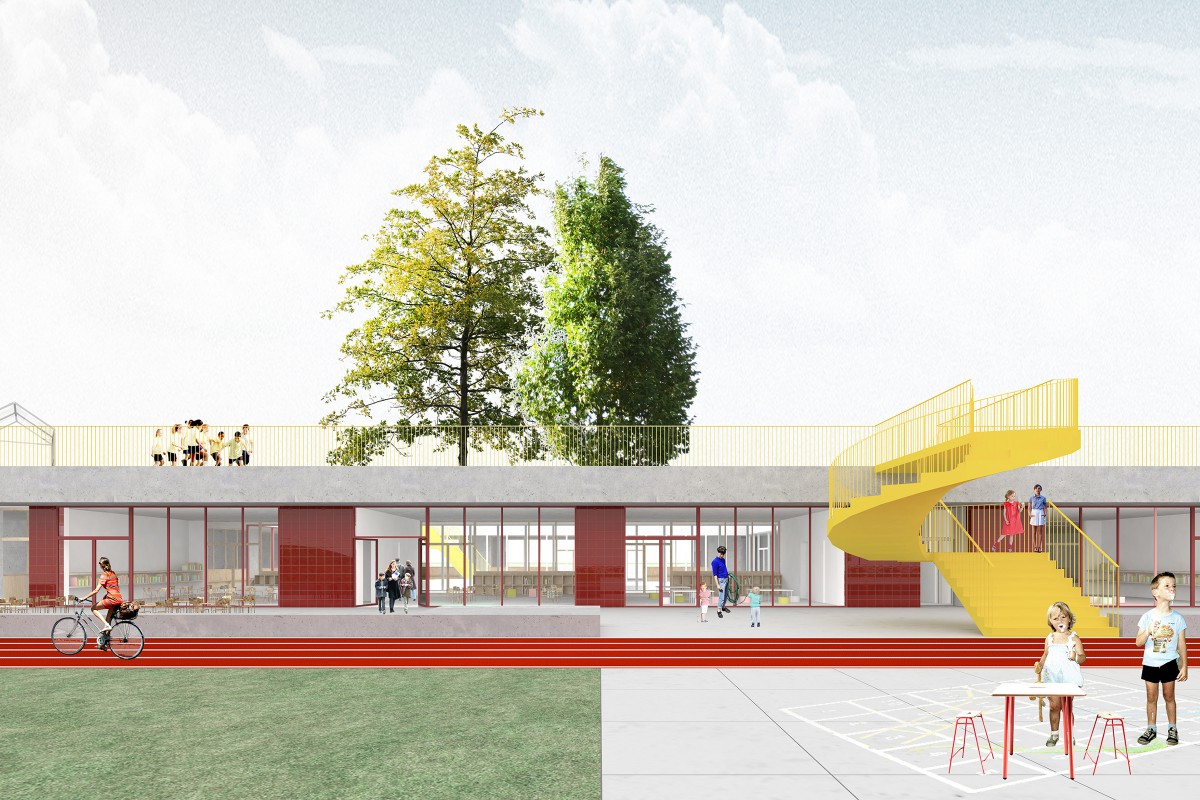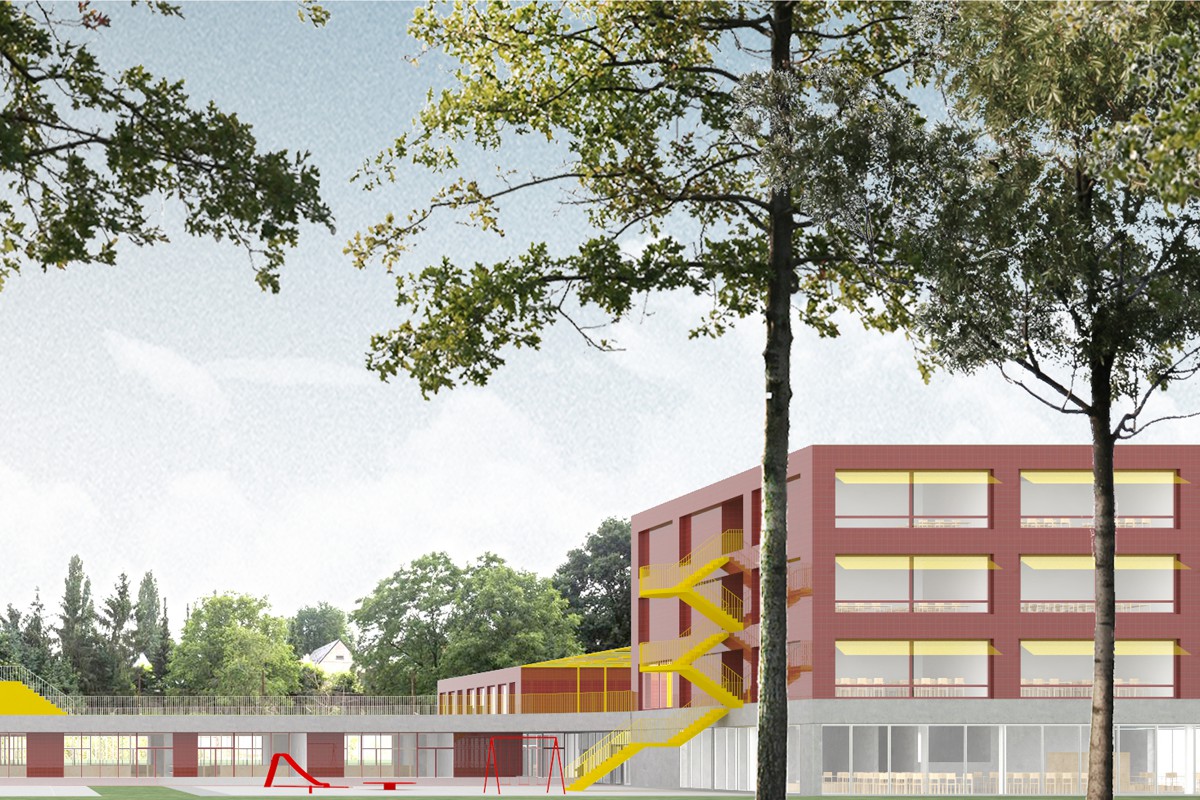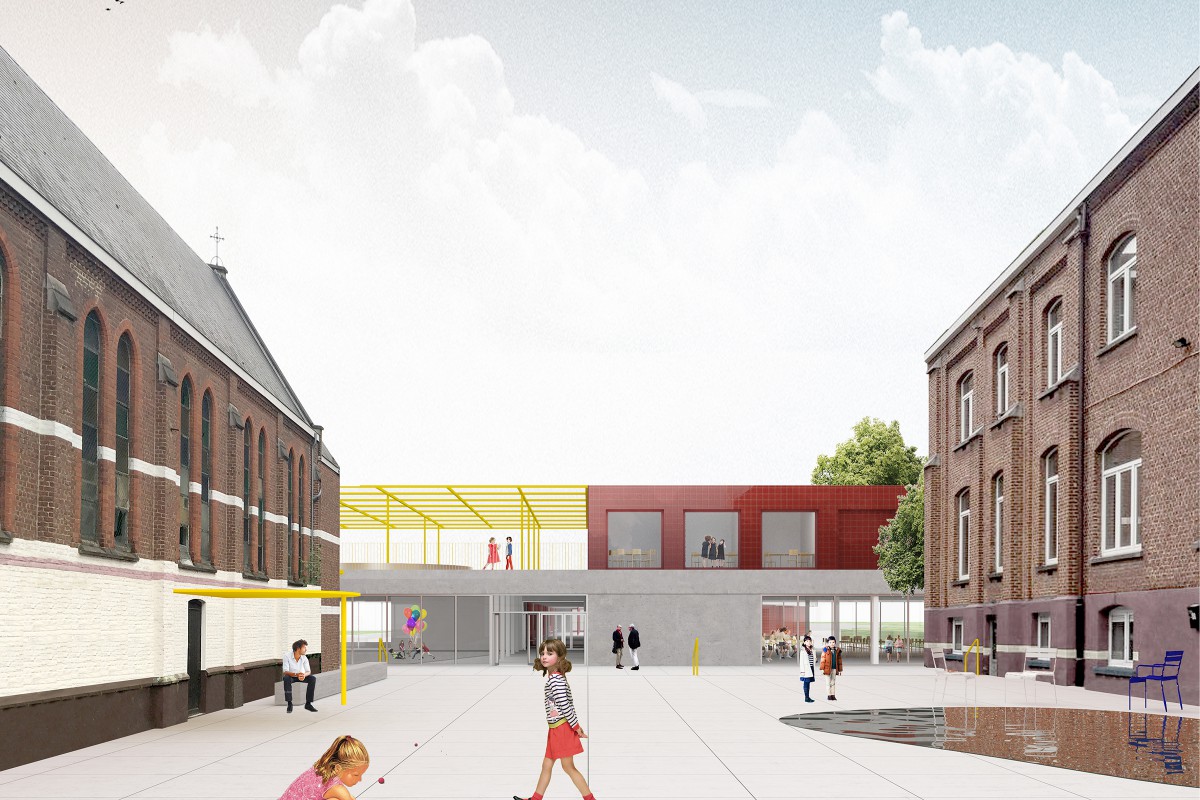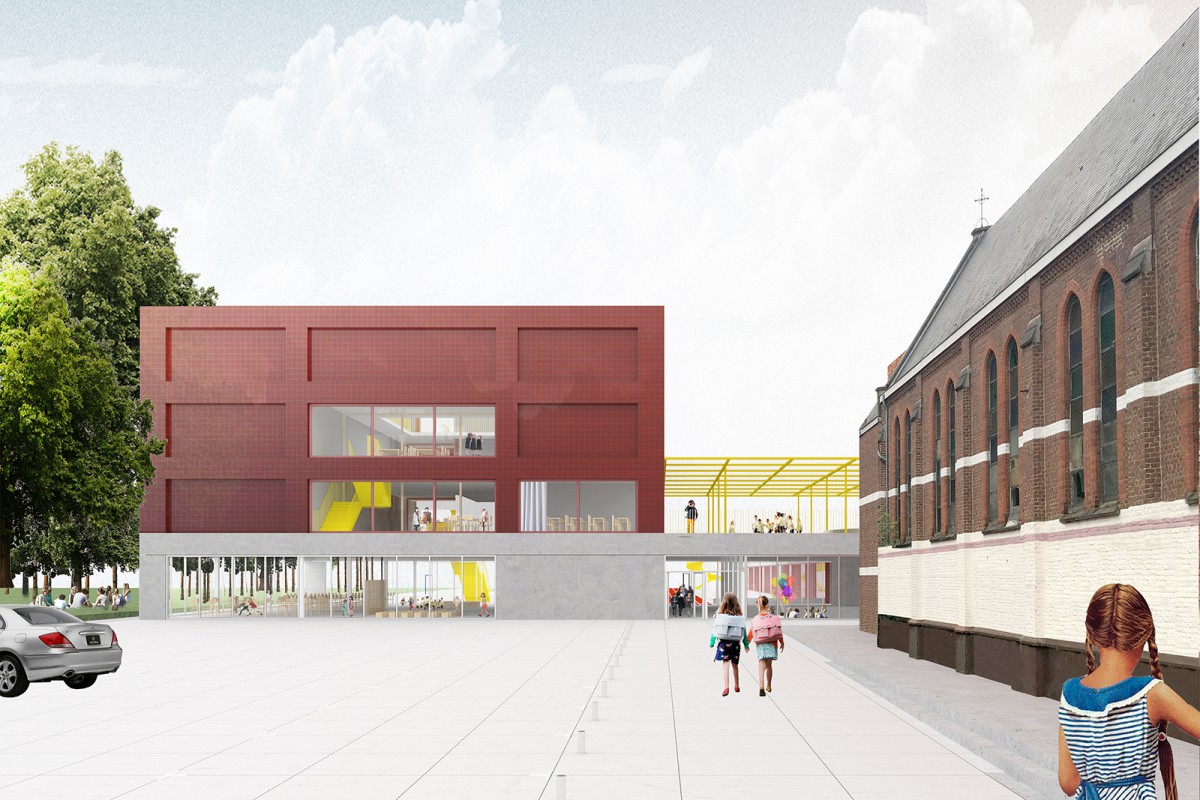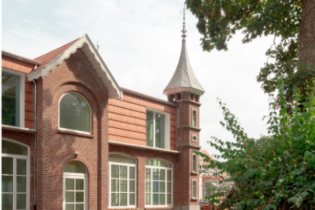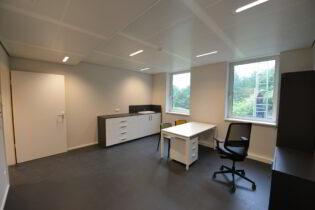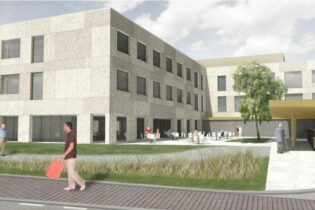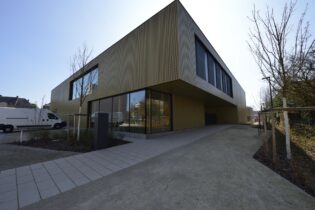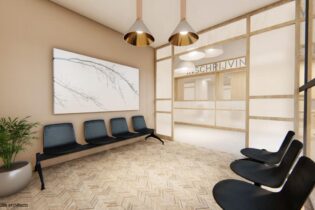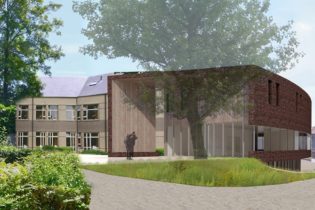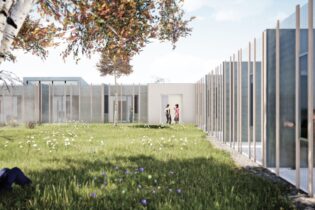Dominiek Savio – transformation d’un entrepôt en bâtiment scolaire pour enfants ayant un handicap physique
Gits, Belgium, Europe
| Coût équipements techniques: | € 1.085.417,00 excl. tva |
| Coût total des constructions: | € 4.340.000,00 excl. tva |
Description du projet:
L’Institut Dominiek Savio de Gits propose une formation spécialisée aux élèves souffrant de troubles neuro-moteurs. En raison du manque d’espace sur le site actuel, un entrepôt vacant d’une surface de 3 350 m² a été acheté et transformé en bâtiment scolaire.
Cette zone spacieuse convient parfaitement aux utilisateurs de fauteuils roulants pour se déplacer de manière autonome et explorer librement. Au moyen de portes pivotantes et de parois coulissantes, les espaces peuvent être adaptés aux besoins du moment, comme une salle de classe fermée avec peu de stimulation ou beaucoup d’espace pour emménager. Les sanitaires ont également été adaptés aux besoins des enfants.
Le taux d’occupation de ce bâtiment varie énormément en fonction de l’interprétation / de l’utilisation, mais aussi de l’heure et de la période de l’année. En raison de ces caractéristiques spécifiques, plusieurs techniques durables ont été appliquées, telles que les systèmes de ventilation et d’éclairage avec détection de présence. La ventilation consiste entièrement en une ventilation équilibrée avec récupération de chaleur.
La hauteur du hangar assure une bonne répartition de la lumière dans les grands ateliers et les espaces de loisirs, qui s’ouvrent sur le paysage et une cour intérieure, où l’on peut profiter du soleil et de la vue, à l’abri du vent.
Un environnement de travail et d’apprentissage sain et confortable a un impact majeur sur la productivité des utilisateurs. Cela a été résolu en habillant l’espace industriel froid avec des lieux de réunion en bois autonomes et des îlots acoustiques suspendus. De plus, les espaces occupés doivent être suffisamment chauffés sans créer de courant d’air. Des dômes ouvrants ont également été prévus dans les salles de classe pour une ventilation naturelle.
On s’attend généralement à ce que les bâtiments du secteur de l’éducation aient une longue durée de vie et de faibles coûts d’exploitation et d’entretien. Par exemple, la façade extérieure a été isolée et recouverte de bois récupéré de leur propre atelier, qui a également été partiellement appliqué par les étudiants eux-mêmes. Cela crée non seulement un espace budgétaire, mais aussi une affinité avec le bâtiment et un geste marquant pour les ambitions de l’école.

