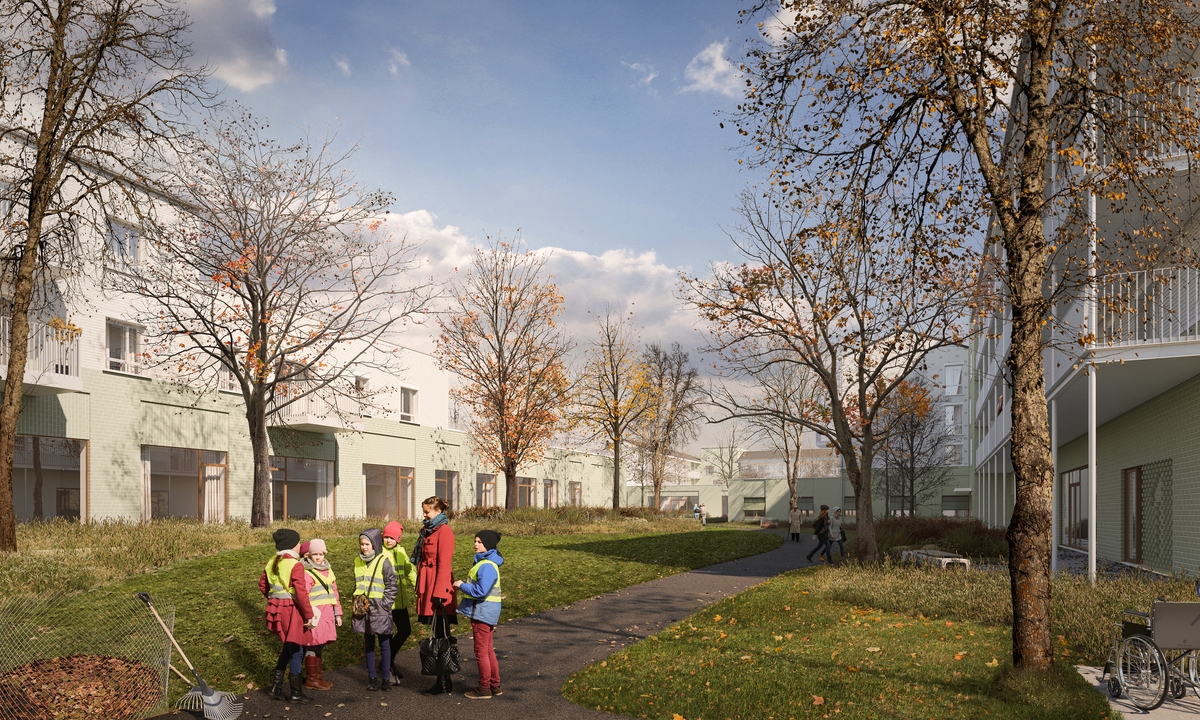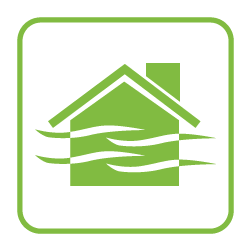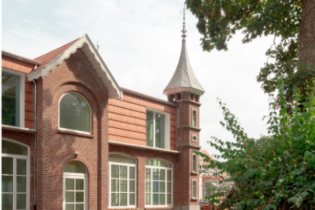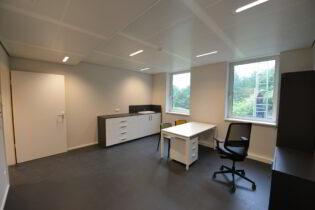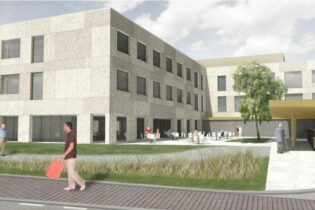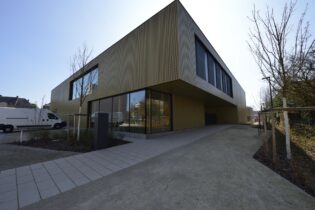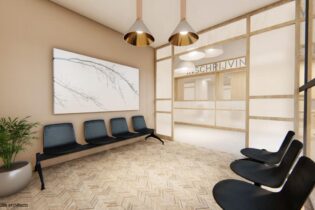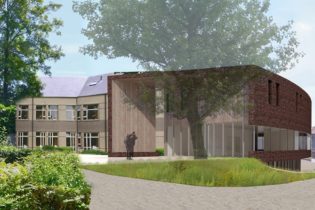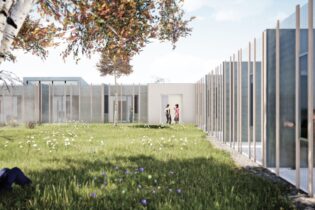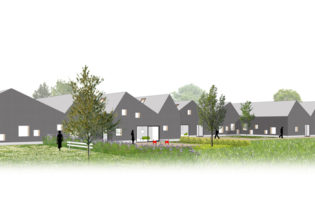Withuys – Dominiek Savio Instituut
Gits, Belgium, Europe
Project description:
The iconic ‘Withuys’ along the Koolskampstraat in Gits will soon be used for primary education, day care and accommodation for Dominiek Savio, combined with quiet residential units.
However visionary the plans of the Withuys were at the time, the building has become outdated over the years and is no longer adapted to current needs. The option of renovating was considered, but proved insustainable, insufficiently efficient and also very expensive.
The entire design proceeds from the green surroundings with maximum preservation of the existing trees.
The old ‘Withuys’ will be replaced by a new, comfortable and better equipped building with a much smaller ecological footprint through more efficient energy use. The built surface remains unchanged but will be repositioned. The natural elevation lines of the site are followed, resulting in fewer stairs: the boarding school, lessons, therapy, … everything can take place at the same level. Spaces are connected by sloping surfaces, which gives the children independence and shortens the time needed to move around.
When the old building was demolished, various materials such as sanitary elements, ceiling tiles, glass windows, banisters, blackboards, etc. were taken over by companies and non-profit organisations, but also by employees and external private individuals for reuse.
The children and teenagers at Dominiek Savio often dispose of some supporting aids, such as a standing board or a wheelchair. Consequently, more space is needed than in any other school or residence for these students to create a safe and stimulating environment. The new building will be equipped with adapted and optimally accessible classrooms, living rooms with contemporary furnishings, a time-out and a rest area.
A parking area must be provided for the many tricycles and a few charging points for the wheelchairs.
And finally, a common recreation area that invites creativity and the playful discovery of one’s own abilities and talents.
The technical equipment for the new building was designed in accordance with the architectural objective, current standards and the sustainable green character. The heat production of the building is realised by an air-water heat pump. As heat pumps generate heat at low temperature, this technique is not suitable for producing large quantities of hot water. This production is provided by condensing boilers.
Underfloor heating takes care of the heating in both the residence and the primary school. A separate air group is provided for the gymnasium to bring the room up to temperature. The hydro pool is heated via air heating using an air group with an internal heat pump. The ventilation air in such rooms must be strongly conditioned and at the same time also provides for the heating of the room.
A type D ventilation system with continuous heat recovery was chosen for the entire building. Air groups were provided for the boarding house, administration, central rooms, classrooms, etc., all located in the technical area integrated on the 1st floor.
In order to also enjoy a pleasant comfort in summer and to avoid overheating of the building, sun blinds are provided on the east, south and west facade. In addition, it is possible to realise top cooling with the heat pump and underfloor heating. In this way, it is not possible to aim for a fixed, constant indoor temperature, but through such cooling the indoor temperature can be kept acceptable.
The use of tap water is greatly reduced by using rainwater recovery for the toilets, double service taps and some outdoor taps.
Finally, it must also be a safe building. Camera surveillance is provided at the main entrance. Every boarding room and every bathroom accessible to disabled persons and pupils will be equipped with a call button.
The safety and normal lighting will be fully equipped with sustainable LED technology. In addition, the lighting must comply with current standards as well as all ergonomic requirements and, as part of the REG philosophy, attention is paid not only to energy costs but also to rationalising the costs arising from the maintenance of the installation.
The aim is to use high-quality LEDs which, with a service life of 50,000 hours, maintain at least L80B10 light in areas that are often used (circulation, classrooms). This means that after the specified service life, the light output is still 80% of the initial level, with 10% of the devices no longer achieving this value.
PV panels will be installed on the roof to generate a share of the electrical energy needed on the site.
E Level: Housing: E51; School: E57

