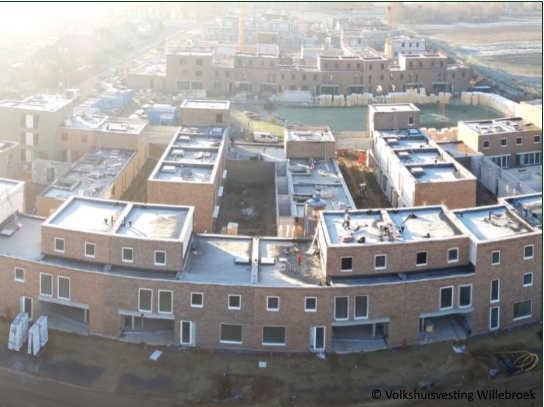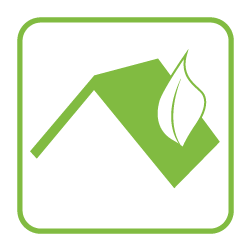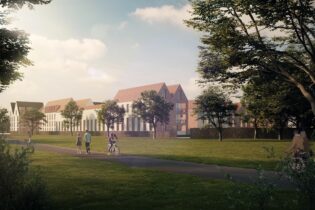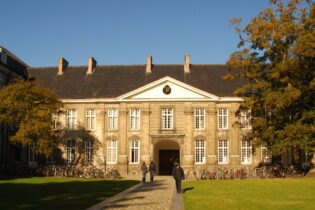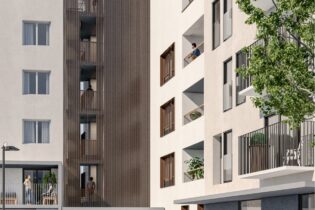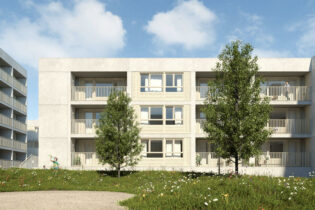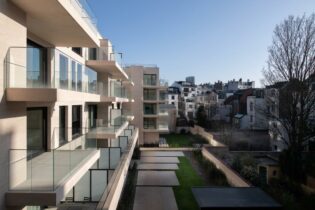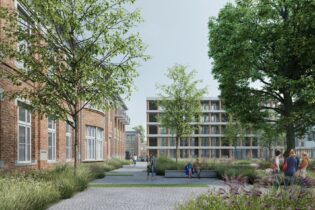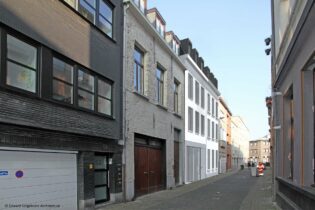Construction of 48 houses ‘Tuinwijk’
Willebroek, Belgium, Europe
Sector Residential
Client Samenwerkende Maatschappij Voor Volkshuisvesting Willebroek cvba, A. Van Landeghemplein 2, 2830 Willebroek, BE
Architect Studio Plus Architecten bvba, Brugsesteenweg 63, 8800 Roeselare, BE; Hama Architecten multiprofessionele architectenvennootschap bvba, Gounodstraat 1, 2018 Antwerpen; Raven Rumes Stedenbouw Ι Architectuur, Dulftstraat 35, 2880 Bornem, BE
Intervention Construction
Scope Study and following up MEP
GFA 4,370 m2
Project status completed
Study October 2015 - November 2016
Execution January 2018 - December 2020
| Total technical installations cost: | € 1.104.789,00 excl. VAT |
| Total construction cost: | € 5.747.119,00 excl. VAT |
| K Level / Energy class : | Varying between K18 and K35 (Max. K40) |
| E Level: | Varying between E46 and E54 (Max. E54) |
| Certification: | – |
Project description:
In this new district in Willebroek, the social housing company has set up a large-scale project that will eventually create a total of 300 social housing units. These 15 houses for sale 33 for rental are part of this housing project.
They are individually heated by means of condensing gas boilers which also produce domestic hot water. Heat is provided by radiators on a low temperature regime.
The houses are ventilated by means of a demand-controlled ventilation system, type C+.
The rainwater is recovered and used for maintenance taps and for flushing the toilets.

