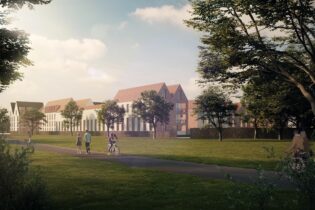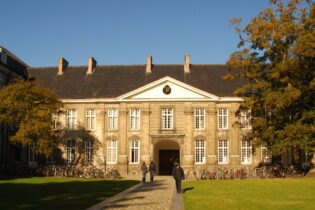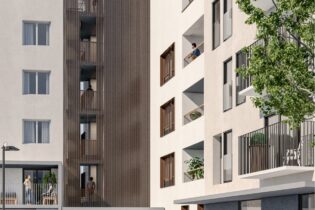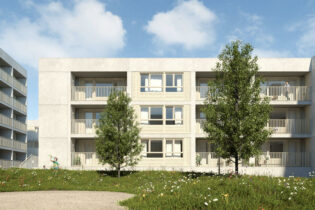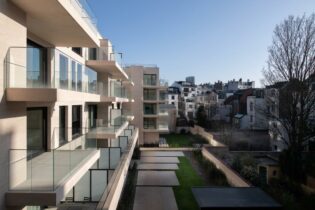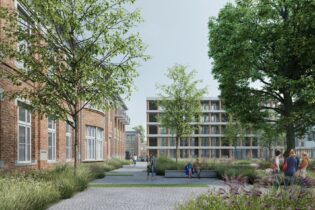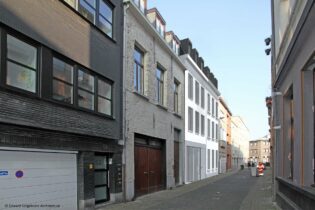Peerstraat-Boomstraat Housing
Gent, Belgium, Europe
| Total technical installations cost: | +/- € 1.000.000,00 excl. vat |
| Total construction cost: | +/- € 4.350.000,00 excl. vat |
| K Level / Energy class : | 28 – 32 |
| E Level: | 43 – 50 |
| Certification: | – |
Project description:
WoninGent is building 32 houses on the plot between Boomstraat and Peerstraat. There will be 23 single-family houses with 3 or 4 bedrooms. All houses will have a small garden. On the corners there will be 2 smaller apartment buildings with 9 apartments with terrace. These apartments will have 1, 2 or 3 bedrooms. Between the Boomstraat and the Peerstraat, the city of Ghent is constructing a new, car-free walking and cycling zone.
In the design of the technical installations, the main focus is on determining the desired level of comfort for the occupants (sufficient heating, enough sockets, warm ambient light, sanitary hot water supply, etc.) while keeping energy costs to a minimum. We focus on the use of sustainable techniques such as rainwater storage and recovery per residential unit, for toilet flushing and on-site irrigation, LED lighting, a decentralised heating installation per residential unit in the form of a wall mounted gas condensing boiler with modulating burner operation and equipped with high-efficiency pump, domestic hot water by means of a monovalent solar boiler, etc….
With a demand-driven type C ventilation system per residential entity, a healthy and comfortable living environment is created for the residents.







