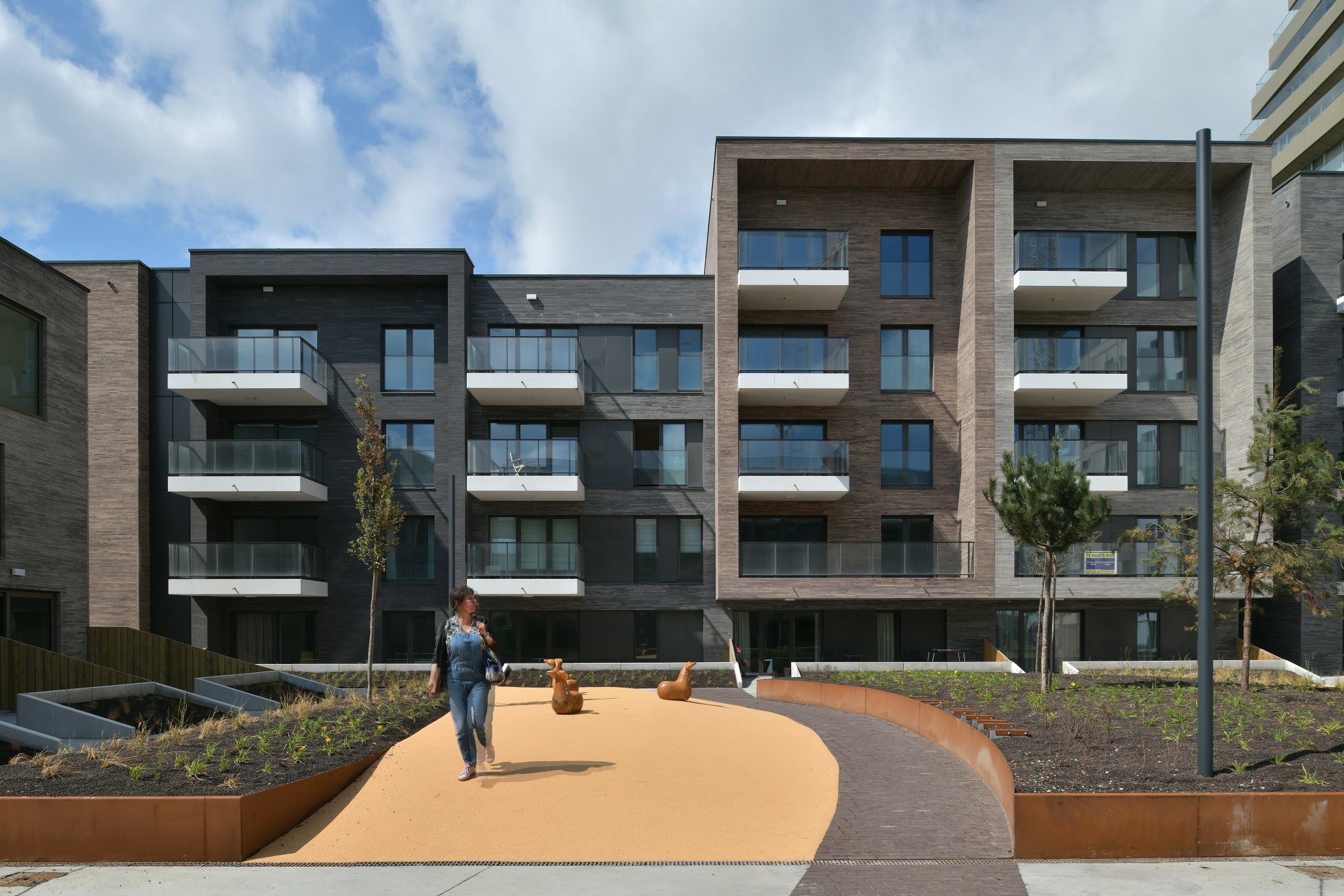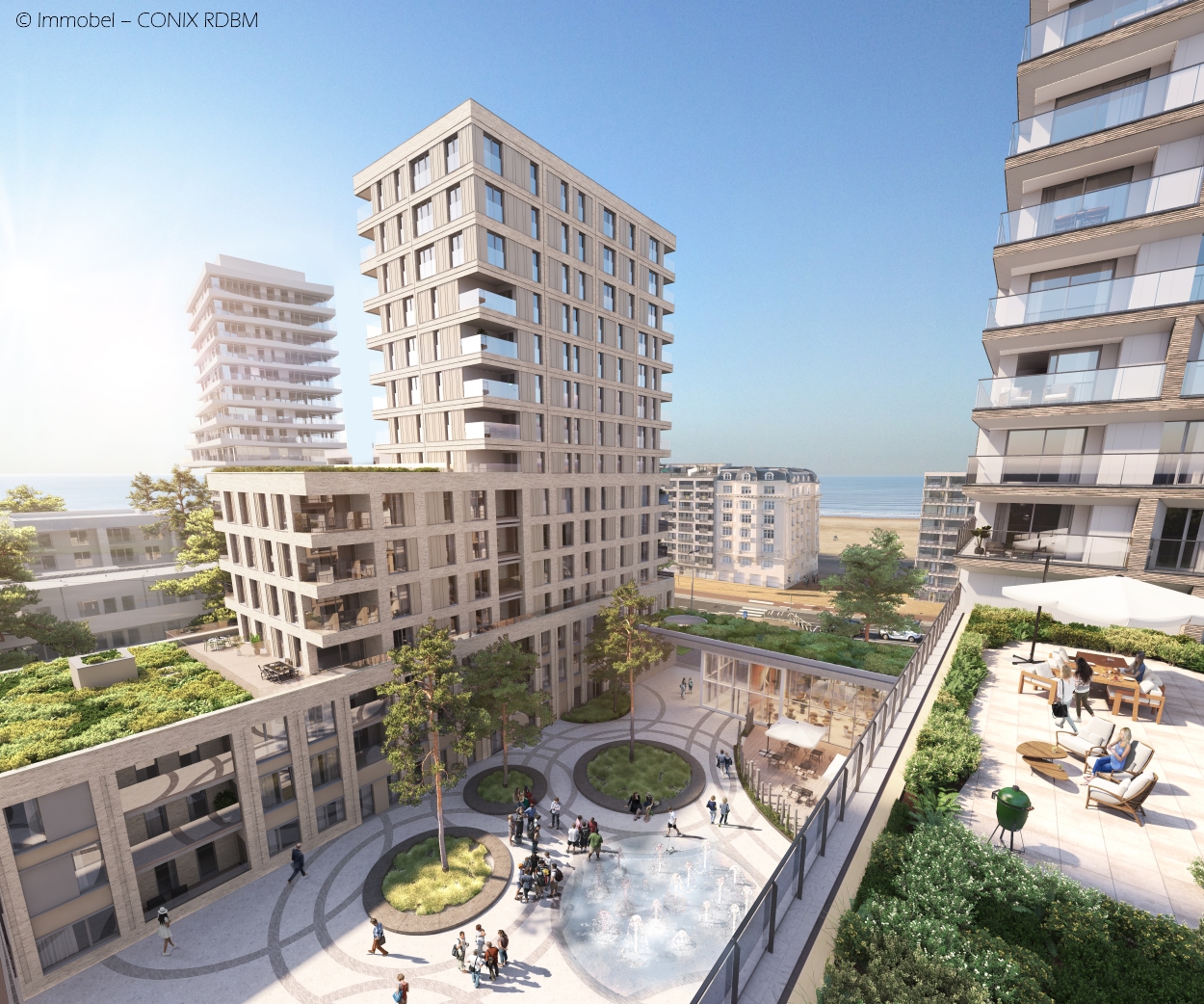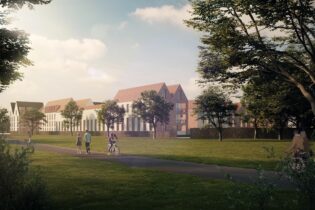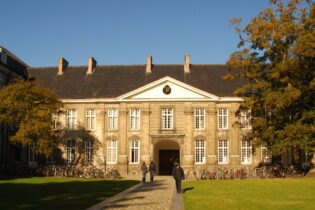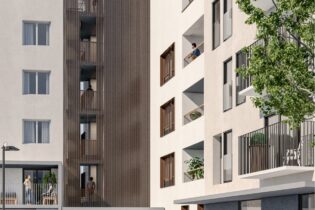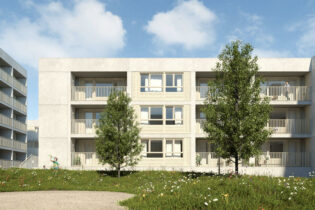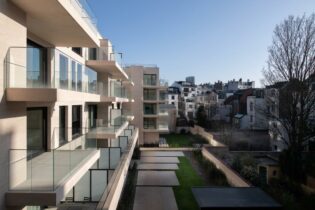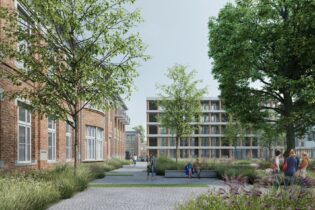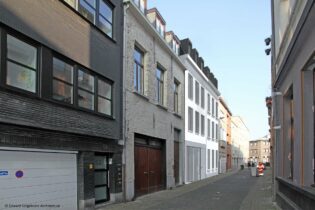O’sea residential district phase 1 & 2 – BIM DESIGNED
Ostend, Belgium, Europe
| Surface: | Phase 1: 18.000 m² (167 units) Phase 2: 25.000 m² (230 units) |
| K Level / Energy class : | Phase 1: 23 – 39 |
| E Level: | Phase 2: 16 – 33 |
| Certification: | Phase 1: 30 – 54 Phase 2: 26-40 |
Project description:
The O’Sea project comprises a total of 88,000 m² of mainly residential housing units (750) such as apartments, houses, service flats and studios. These are complemented by small commercial spaces.
Phase 1 – O’Charme:
Subarea ‘Charme’ was the first of four phases of the project. It consists of 50 service flats, 10 houses, 71 apartments, 18 luxury apartments, 18 studios, 4 commercial spaces and a nursery. These are distributed over 5 blocks including one tower.
The apartments and studios are heated with an individual condensing gas boiler, which also provides hot water. The apartments and service flats are heated by centralized condensing gas boilers that distribute heat to the various buildings through an internal heat network that can be upgraded later. Each residential unit is connected to this by means of a decentralized unit that is responsible for the heating and sanitary hot water
For the tower, a low temperature delivery system is used, i.e. underfloor heating. For ventilation, type C+ (natural supply of fresh air and mechanical extraction) is applied. The exhaust is variable and demand-driven, depending on the measured air quality. The system includes a summer function that, depending on the outside temperature, can activate the ventilation to prevent overheating. The luxury apartments have the option to be equipped with a cooling system and an atmospheric gas fireplace.
The entire complex has an underground parking lot with a smoke and heat extraction system. In addition, the possibility of installing electric charging stations was provided.
The stairwells serving the building floors above the evacuation level were equipped with an overpressure system. In the event of a fire, the interior stairwells are pressurized relative to the evacuation route.
For the general areas, high-efficiency luminaires are provided, and for the outside LED lighting is provided. This in combination with a central control system ensures good lighting management. The luxury apartments are equipped with home automation.
Rainwater is collected and reused for watering the courtyard garden.
Phase 2 O’Beach:
In this part we also find a mix of commercial and residential spaces supplemented by practical communal areas such as charging stations, bicycle storage and underground parking. The different buildings, however, were each given a different energy approach to suit their individual character.
Each block will have its own central boiler room with weather-controlled condensing gas boilers, supplemented by a second sustainable generator, the CHP (gas combined heat and power). From here the central heating water will be distributed via a heat network. This is kept as short as possible and well insulated to limit circulation losses.
Each housing unit has a decentralized module that provides central heating and domestic hot water from the collective heating system. Each module has an electronic calorimeter that precisely records individual energy consumption. A bus communication monitors the heat network automatically and continuously.
Block HI & L opted for a decentralized ventilation system ‘type D’: mechanical supply and exhaust with high-performance heat recovery with a compact unit per housing unit. CO2 sensors per dry room control the ventilation.
In BLOCK JK, ventilation system C+ was chosen with demand- & zone-controlled extraction in dry and wet areas.
This means natural supply through window grilles and mechanically controlled exhaust. CO2 sensor per dry room (bedroom / living room with open kitchen / office / hobby room / dry storage…) and exhaust per wet room (bathroom / wet storage / toilet etc.)
The wet areas such as bathroom, kitchen, laundry room, toilets etc. and the technical storage room are positioned around the duct as much as possible to limit the running meters of air duct and thus the pressure drop / noise. In this way, the areas with false ceilings can be reduced the most to often only the circulation areas, toilet and bathroom.
In addition, a passenger elevator for a minimum of 8 people was provided and one fire elevator for 13 people per high-rise building.
The roofs of the towers are optimally filled with PV panels for the residential units.

