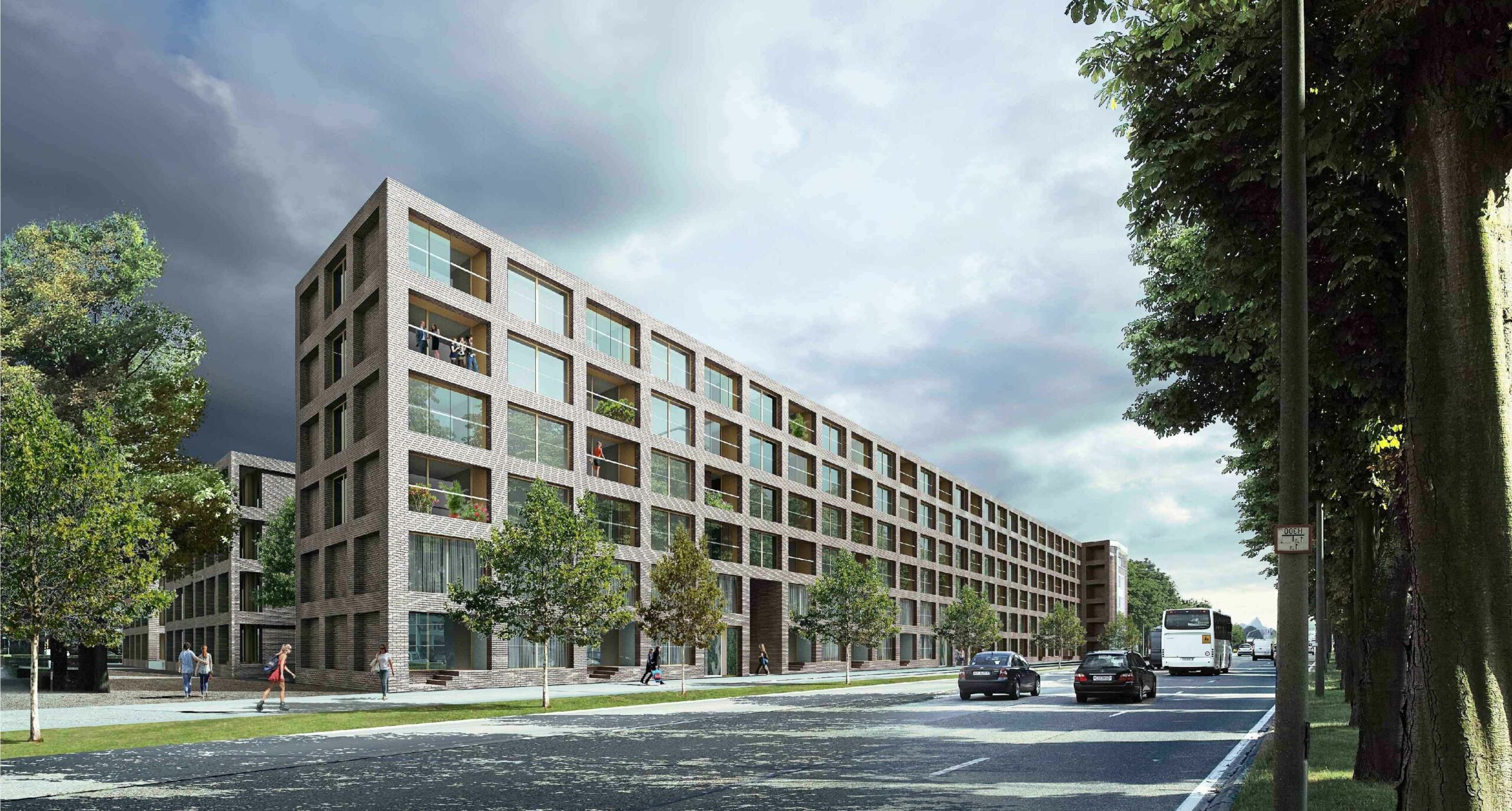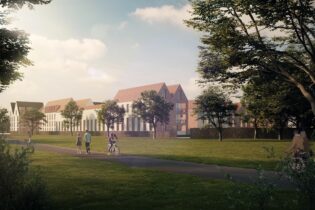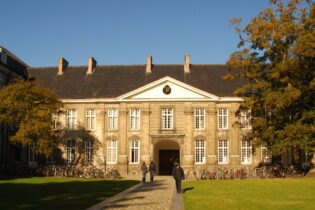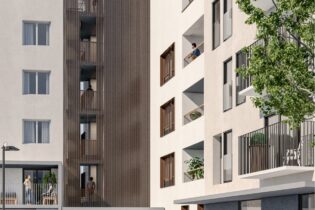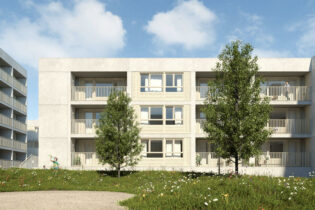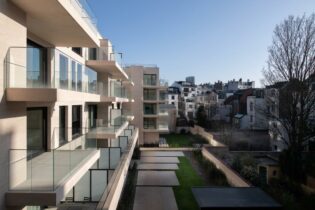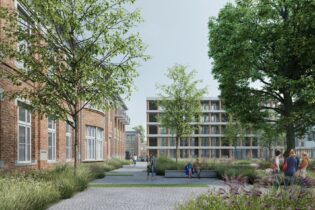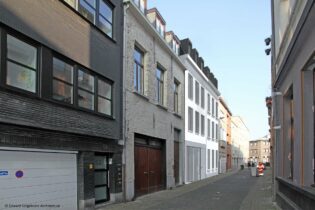‘LUCA II’ replacement construction of social housing flats on ‘Luchtbal’ site
Antwerpen, Belgium, Europe
| Total technical installations cost: | € 3.179.563,47 excl. vat |
| Total construction cost: | € +/- 17.000.000,00 excl. vat |
Project description:
The 118 new social flats are integrated into the existing diverse character of the neighbourhood: a charming garden suburb, the classic closed building blocks, an open city layout and a large-scale industrial building block are all present. The 8 new blocks will be situated around a common courtyard garden and offer a view on the harbour. In addition, There will be an underground car park with room for 70 cars.
When designing the technical installations in residential projects, the main focus is on determining the desired comfort level of the residents (sufficient heating, cooling, enough electrical sockets, warm ambient light, sanitary hot water supply, etc.) while keeping energy costs to a minimum. We focus on the use of sustainable techniques such as rainwater storage, increased use of daylight without the need for extra cooling, LED lighting, the use of sustainable materials, a high-performance building envelope, high-efficiency central heating boilers, and natural ventilation with demand-controlled outlets.
Each block is equipped with a central boiler room, which has the advantage that there are no more boilers in the individual units thus eliminating the need for an open combustion system and also saving space.
In addition to the basement, the roof is also used to its full potential with a solar collector and a green roof. The installation of green roofs helps to insulate the buildings against noise, but also keeps the heat out in summer and the heat in during winter. In addition, green roofs help reduce CO2 emissions and filter fine particles, thus improving air quality.
Water is a precious commodity, so we should use it as sparingly as possible. Water saving taps are therefore not a luxury, but a must because of their lower water and energy consumption. With a traditional two handle mixer, a lot of water is lost before the right temperature is reached. In the flats, thermostatic and single lever mixers are used, which save up to 50 percent water compared to a traditional mixer.
To conclude, an A+ system was chosen for the ventilation because of its simplicity and ease of maintenance.
There is a presence detection system for each room that only opens the ventilation grids when people are present and there is sufficient humidity/air conditioning.

